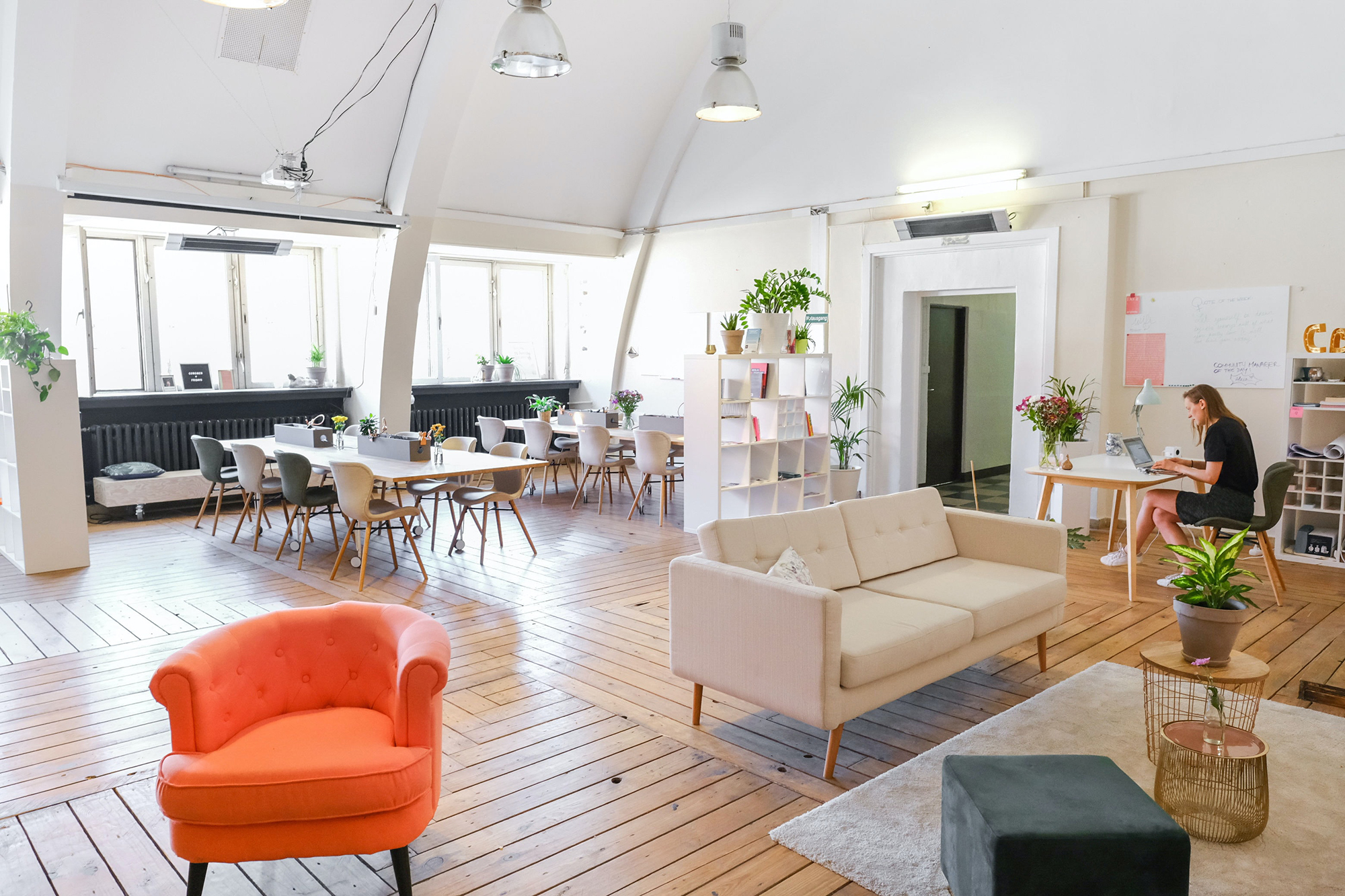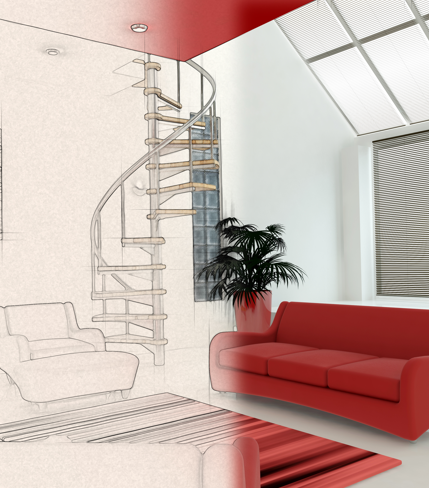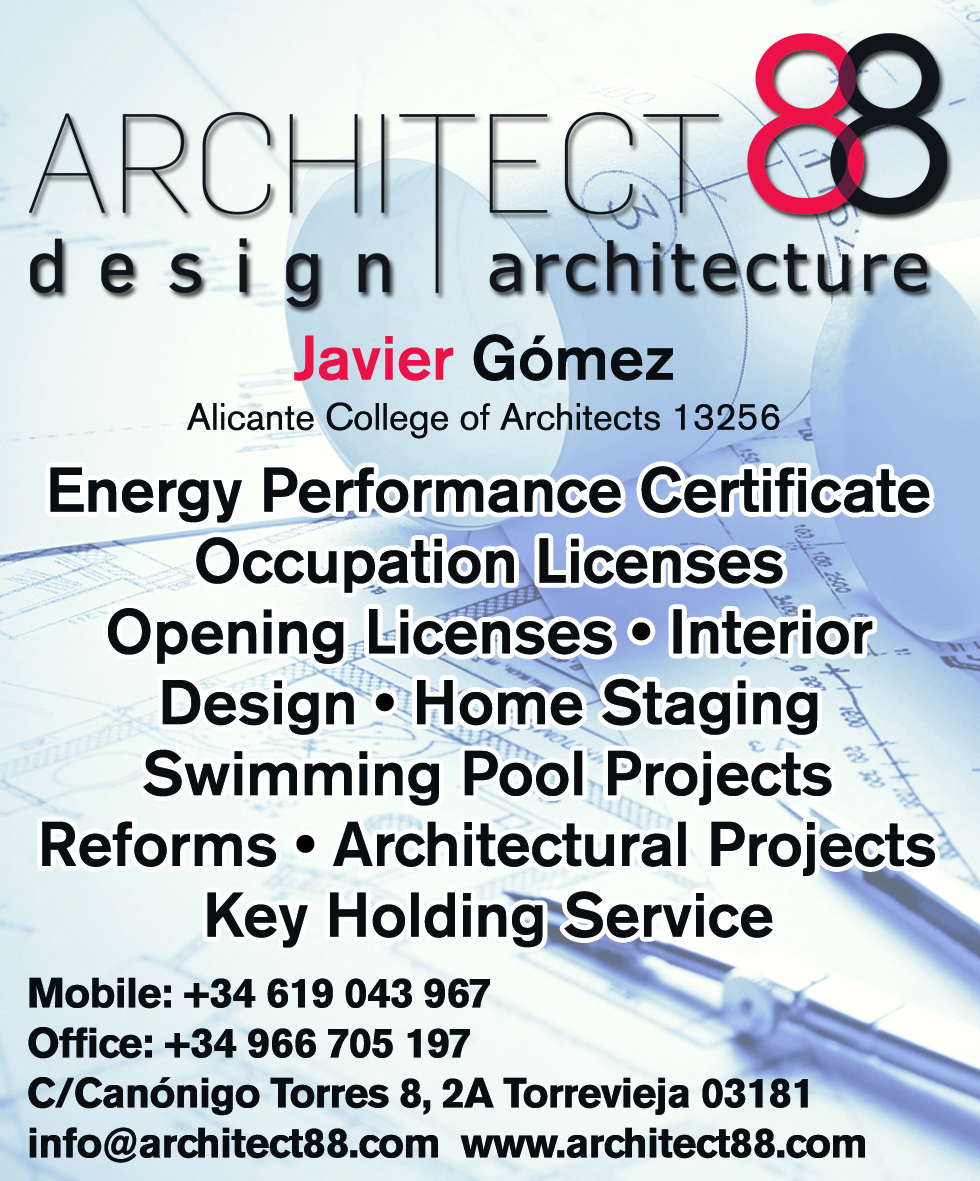
Encouraging teamwork and creativity through spaces design
Architecture does not stop at building beautiful houses. It can also be a means of encouraging work in companies.
But what does that have to do with it?
In a changing society that is constantly seeking creativity and innovation, it is important to create work spaces that encourage exchange and teamwork.
Moreover, the concept of the best working place is more and more present, and companies are looking to make their spaces comfortable and inspiring for their employees.
And that’s where an architect will help you design the perfect office to foster teamwork, inspiration and social contact. So let’s take a look at the 4 ideas of how to make your office a much more pleasant place to work:
1. Open space is in fashion
Although we tend to want to have a own private office, this seems more and more an old-fashioned idea. Indeed, placing your team in open space mode allows you to promote exchanges, have a much more efficient work, reduce the round trips between offices to be able to talk to your colleague or reduce the calls between offices that do not promote the human contact necessary in a job.
Nowadays, it is advisable to choose a master room and place desks opposite each other so that the team is all in the same space.
2. Brainstorming space
The brainstorming space would be a place in the workspace where a team could meet to discuss ideas. A space should be chosen that is isolated enough from the open space so that the team can discuss their ideas without disrupting those who are still working.
We can furnish this room with sofas, a whiteboard and side tables.
The idea of a sofa, would make the team more relaxed and comfortable so that it encourages ideas and creativity.
However, it is advisable not to decorate the room with elements that are too imposing to avoid distracting the eye.
3. Lounge zone
The lounge zone would be a space for complete relaxation and rest. It is usually the place where you can put a coffee machine, a mini fridge and a microwave, some fruit and some snacks.
We can install beanbags, contemporary decorations, plants to promote relaxation, a speaker with quiet music and a shelf with bookshelves that will allow the employee to air out ideas.
This space can also be served as a dining room for those who stay over the lunch break. For this purpose a dining table can be placed with matching chairs.
It has been proven that providing employees with a relaxation area in the office helps to reduce work-related stress and thus promote productivity.
4. Meeting room
As the name suggests, this would be the space to allow for the reception of clients in an isolated and private area. This kind of room is very clean: a large table in the center with chairs, a white board and a projector, some plants and decoration. The space should favour the exchange between Client and Company, keep a professional spirit while being in a quiet and pleasant space.
5. Keeping contact between spaces
And last but not least, how to keep the contact between each room.
The goal is not necessarily to isolate each room from the others, but to keep the spirit of open space. For this, it is possible to install glass panels or framed windows, which is very fashionable at the moment. The goal is to keep the intimacy of each room while opening it to other rooms.
Does your office conform to best work place standards?
Our team puts at your disposal all its know-how in architecture and interior design in order to make your office modern and pleasant for your employees!




