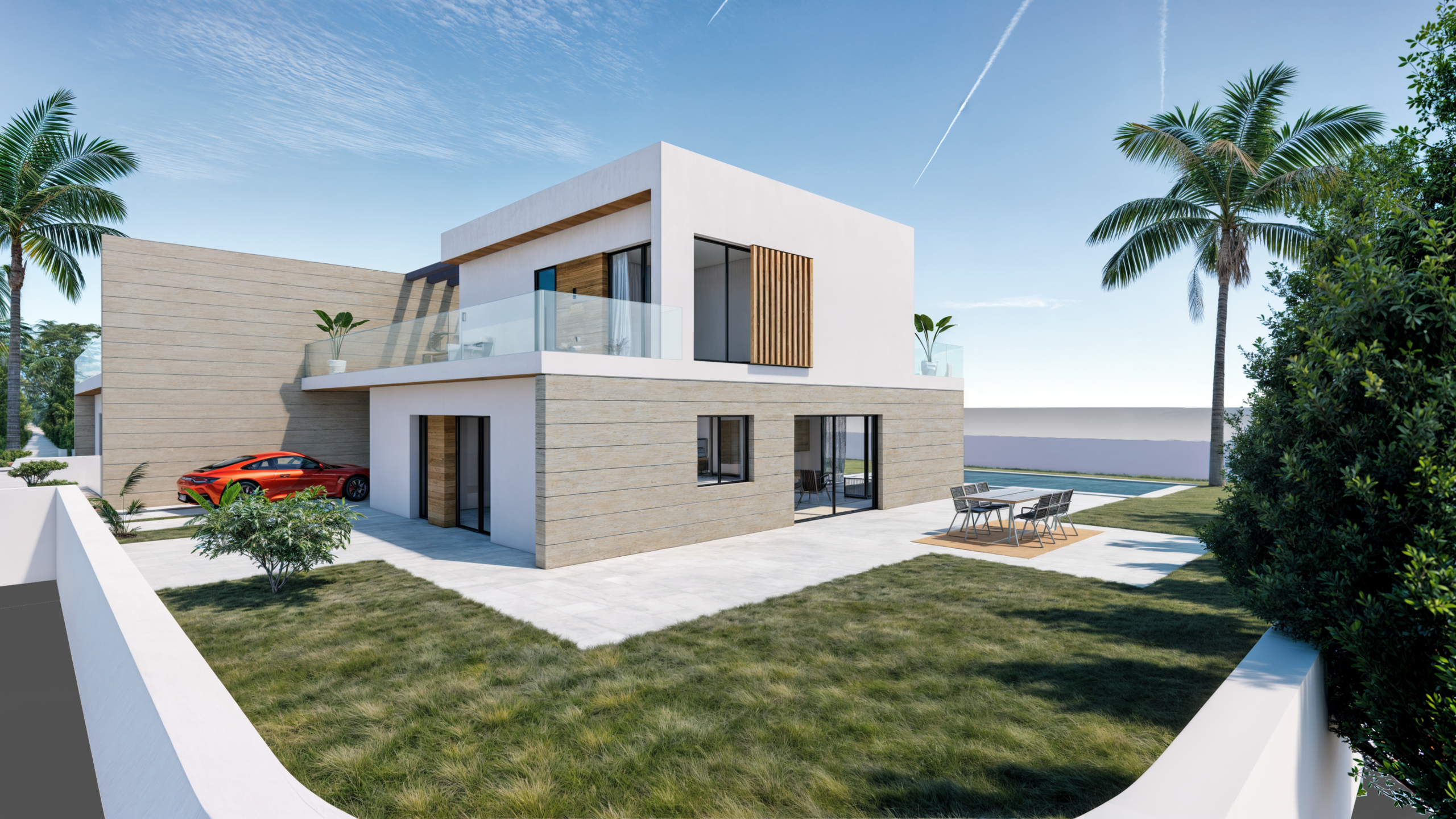We offer a complete project mapping service, including creating architectural plans and creating realistic 3D images so you can visualize your project clearly and accurately.
Our team of architects is dedicated to working with you to translate your ideas and needs into detailed plans that accurately reflect the design of your home or business. We use the latest design tools and technologies to ensure the accuracy and quality of our project maps.
In addition, we offer the possibility of creating realistic 3D images that allow you to visualize how your project will look once completed. These images are an invaluable tool for making design decisions and communicating your ideas effectively to other stakeholders.

To offer the best experiences, we use technologies such as cookies to store and/or access device information. Consent to these technologies will allow us to process data such as browsing behavior or unique IDs on this site. Failure to consent, or withdrawal of consent, may adversely affect certain features and functions.